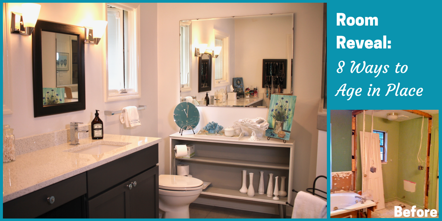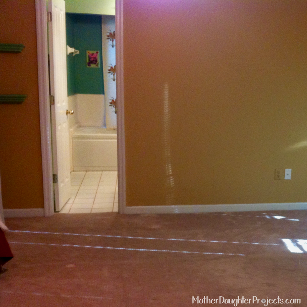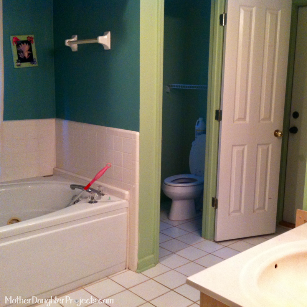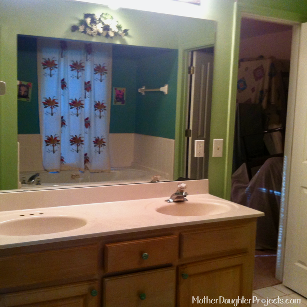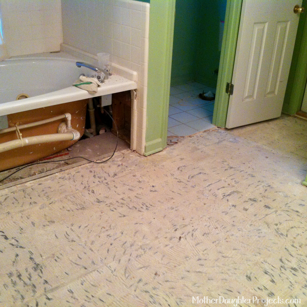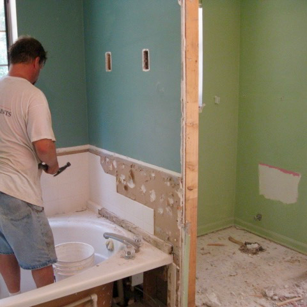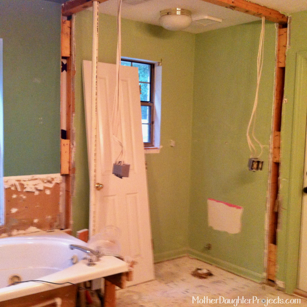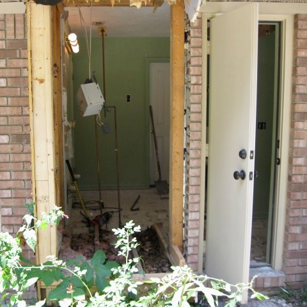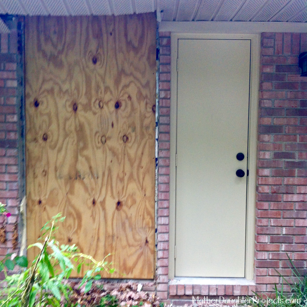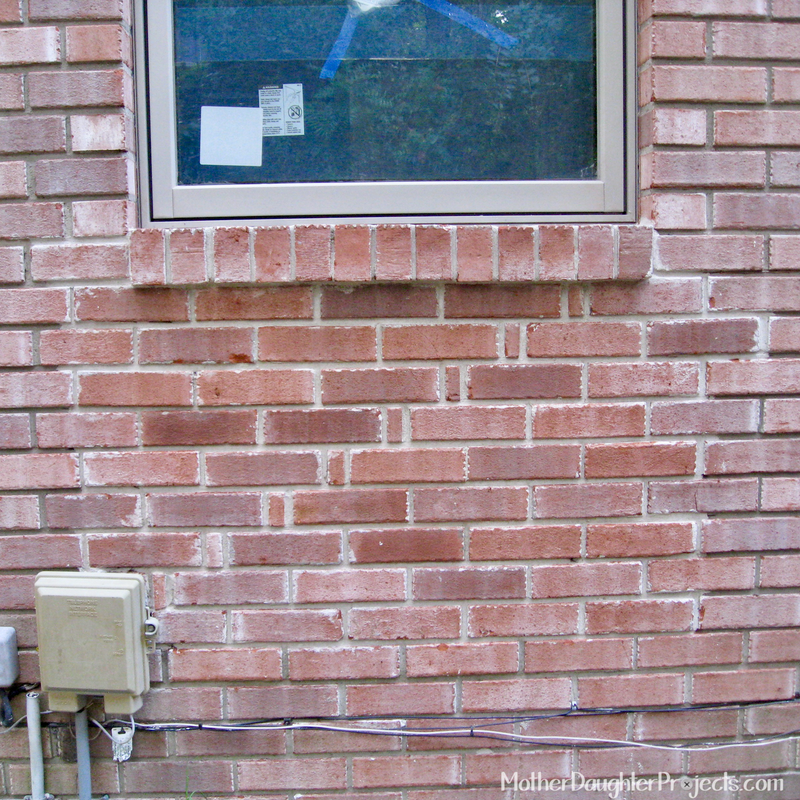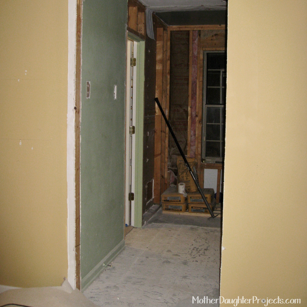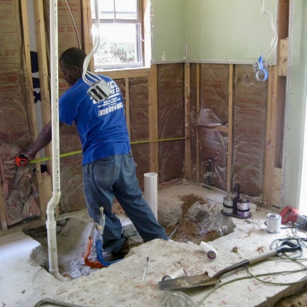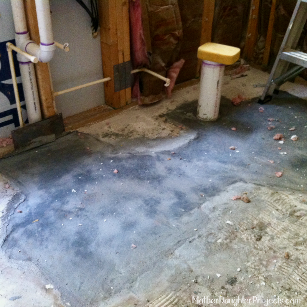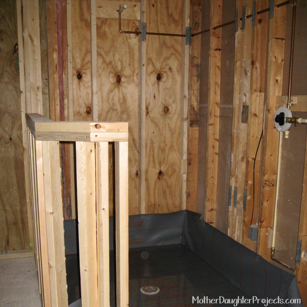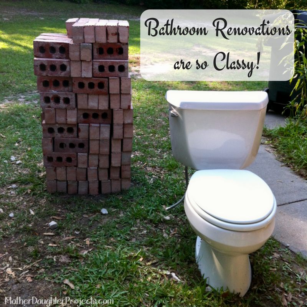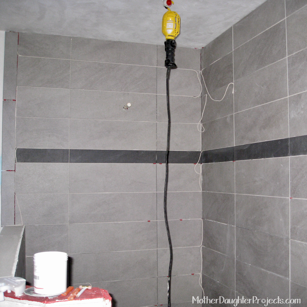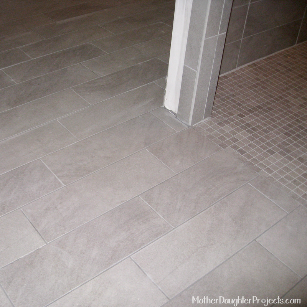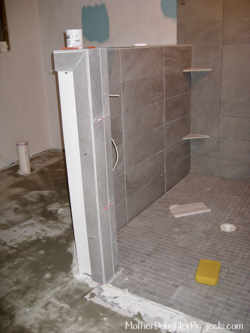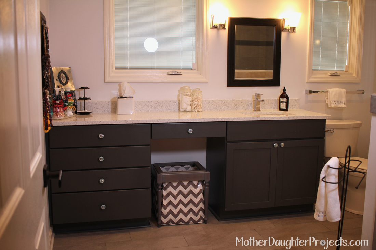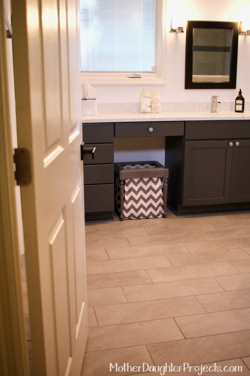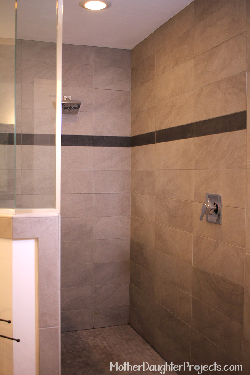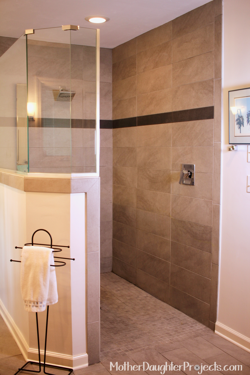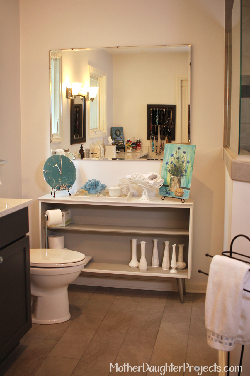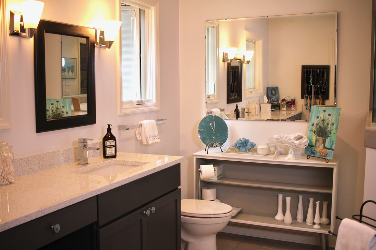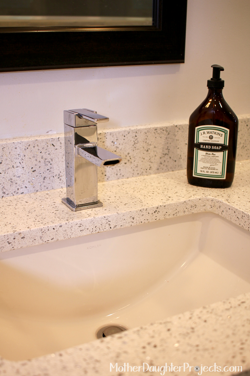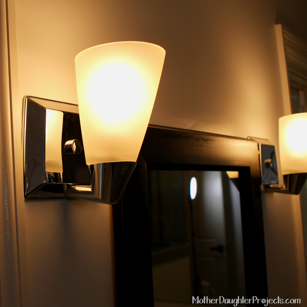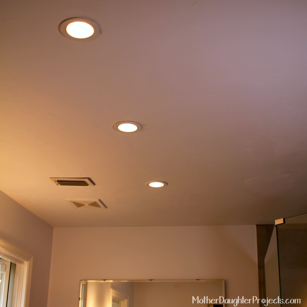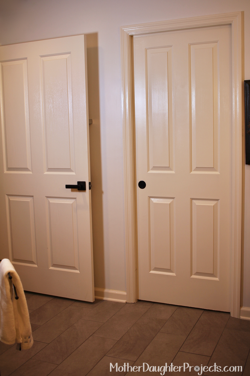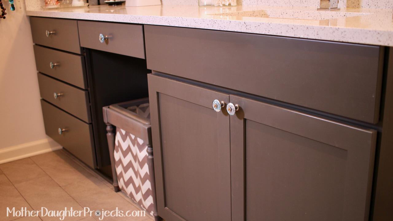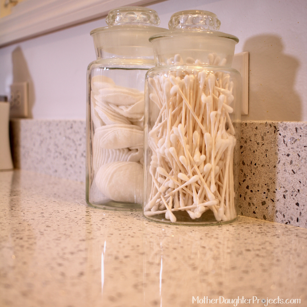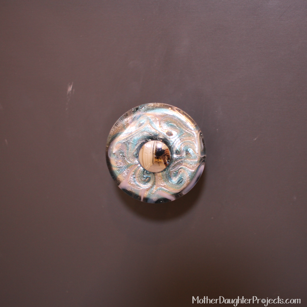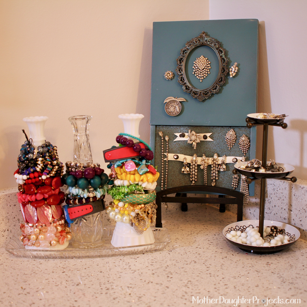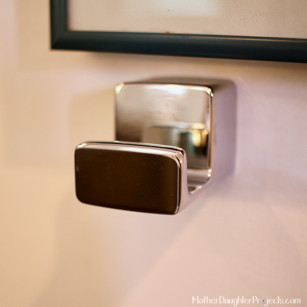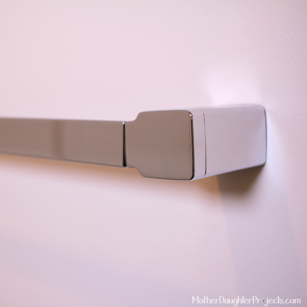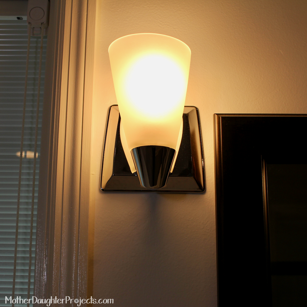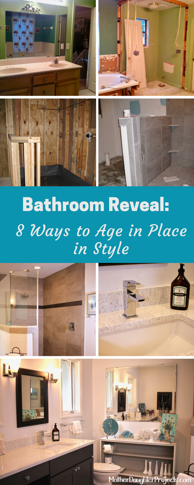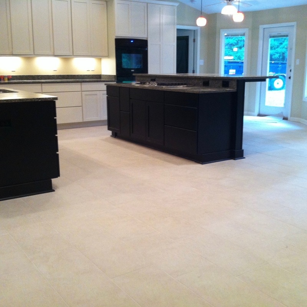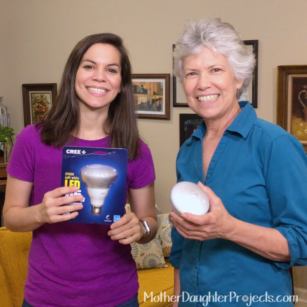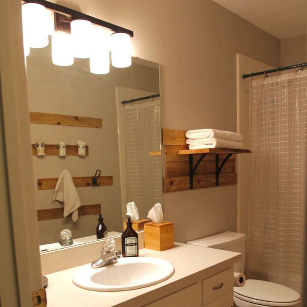|
text by Vicki Sign up to get Mother Daughter Projects updates in your email! In 2012, my husband and I were considering moving from our current home to one where we could more comfortably “age in place.” The Center for Disease Control defines aging in place as "the ability to live in one's own home and community safely, independently, and comfortably, regardless of age, income, or ability level.” We felt that in our current home with its sunken living room, inaccessible bathrooms, poorly laid out kitchen design, and other features, did not lend itself to us being able to stay in our home for the long run. We looked at several houses for sale, but decided, given the location of our home and the fact that most all the homes we looked at would also need updating, we decided to invest in a significant renovation of our home. Some before remodel pics of the bathroom. Steph actually surprised me in 2002 by painting and decorating my bathroom while I was out of town. She also made a video about the updates (who knew 15 years later we would be making these type of videos together!) (check out the bottom of this post to see a short clip from Steph's 2002 video). The need for a universal designed bathroom became apparent in 2011 after my knee surgery. I needed to use a walker and realized I was unable to get the walker through any of the bathroom door openings in our home, as all were only 24” openings. Universal design refers to broad-spectrum ideas meant to produce buildings, products and environments that are inherently accessible to older people, people without disabilities, and people with disabilities. Once in the master bathroom, the struggle continued getting into the toilet enclosure area, which also had a 24” doorway and a low toilet. And, there was no way I could get into the shower with its 12” step-up! I knew as my husband and I aged, this bathroom arrangement was not going to work. (learn more about universal design) We hired a general contractor to oversee our home renovation (as this was a major renovation it was not a DIY I even considered at the time). The master bathroom was just one of the major projects undertaken during the renovation. I employed a kitchen/bath designer, familiar with universal design, to design the space. I wanted a functional and beautiful space that didn’t scream “wheelchair accessible." 8 Universal Design Choices:1) Open Floor Plan (space to make the bathroom wheelchair/walker accessible) 2) Door Openings 36" (for navigating with wheelchair/walker). Door handles are levers rather than knobs which are easier to operate with limited mobility. 3) Zero Entry Shower (no door/ wide opening for wheelchair/walker) - controls at entrance (instead of by shower head) and at sitting height- this way, I don't have to enter the shower to turn on the water thus avoiding getting sprayed with cold water! - the framing within the shower walls are blocked so grab bars could be installed in the future 4) Chair Height Toilet- this height is pretty much easier for everyone to use 5) Counter tops 36" high- more comfortable standing height and less bending over sink 6) Single Lever Sink Control - single lever control is easier than separate cold/hot knobs 7) Lots of Overhead Light (and these could be setup to automatically come on with smart lights). 8) Sliding Door to Closet (provides more space and mobility). Two things I would have changed knowing what I know now: 1) There are four drawers in the cabinet. They are not very deep so therefore not very functional. I would have opted for three. 2) I would have added a tub spout beneath the shower head to aide in cleaning the shower and to be able to fill a container if I just wanted to soak my feet. In choosing the finishes for the bathroom, I wanted a neutral palette of grays and white. It’s a modern look without being trendy which should give it design staying power so it doesn’t looking dated in a few years. The only color comes from the glass cabinet knobs and decor accessories. Products used:
And here it is...this video was produced by Steph in 2002 as a surprise for me! We were really into the Trading Spaces TV show so Steph thought she would try making her own! This was the first and last "Redo Your Room" she made...until Mother Daughter Projects :) Related Projects
0 Comments
Leave a Reply. |

