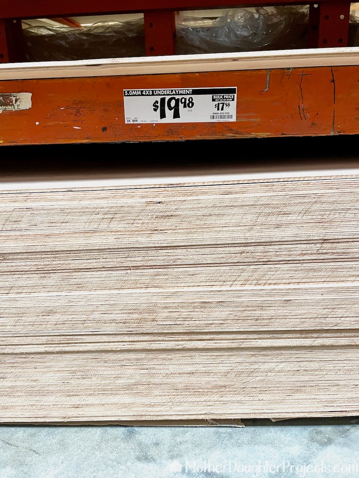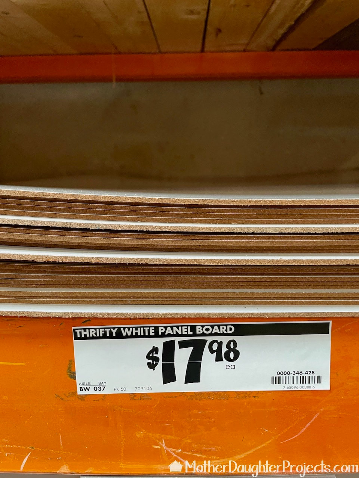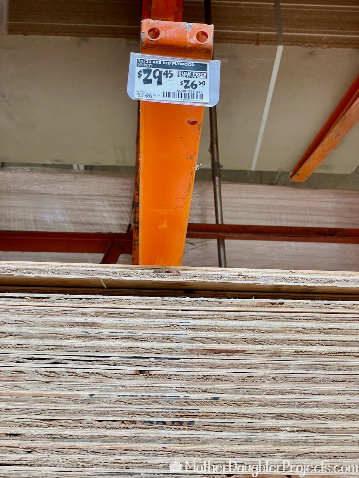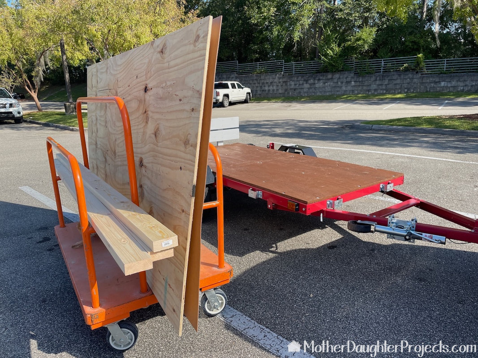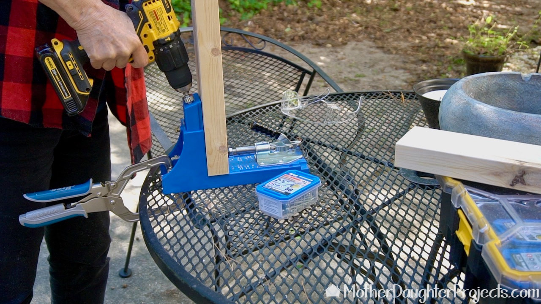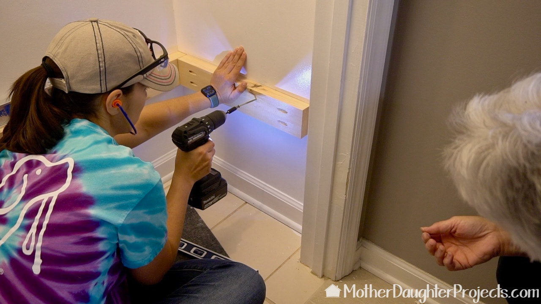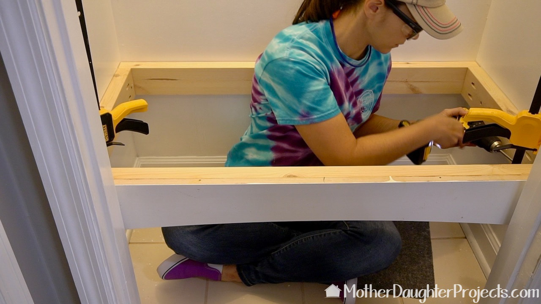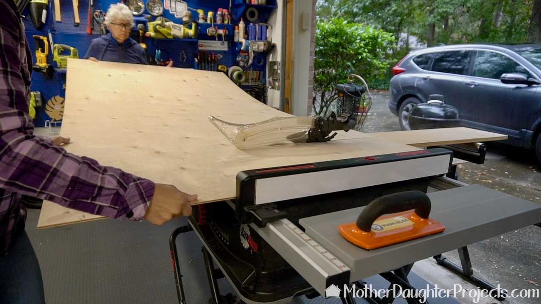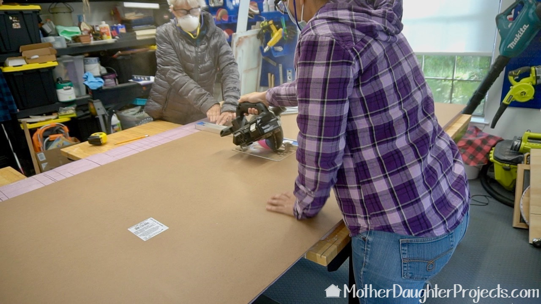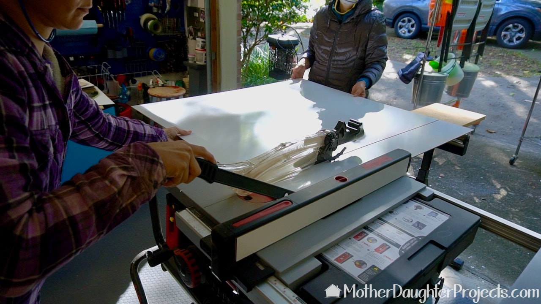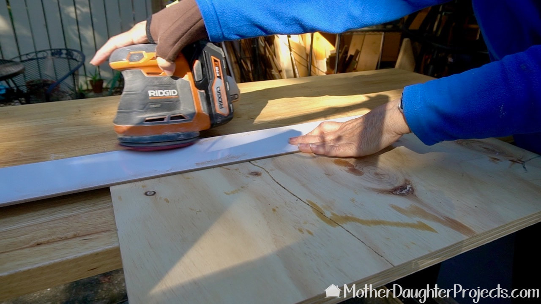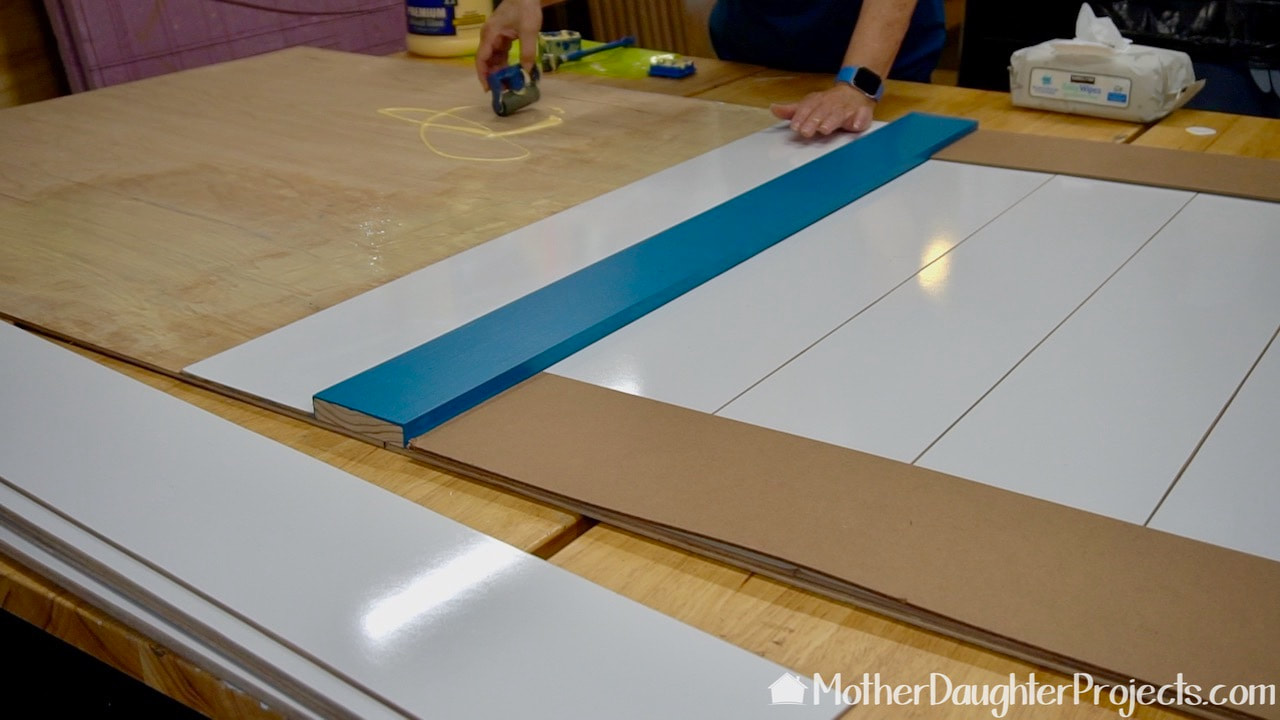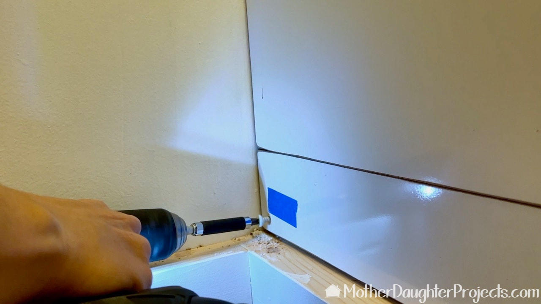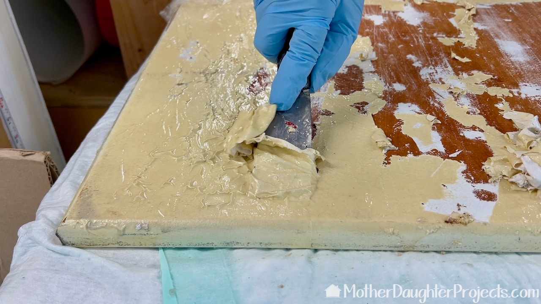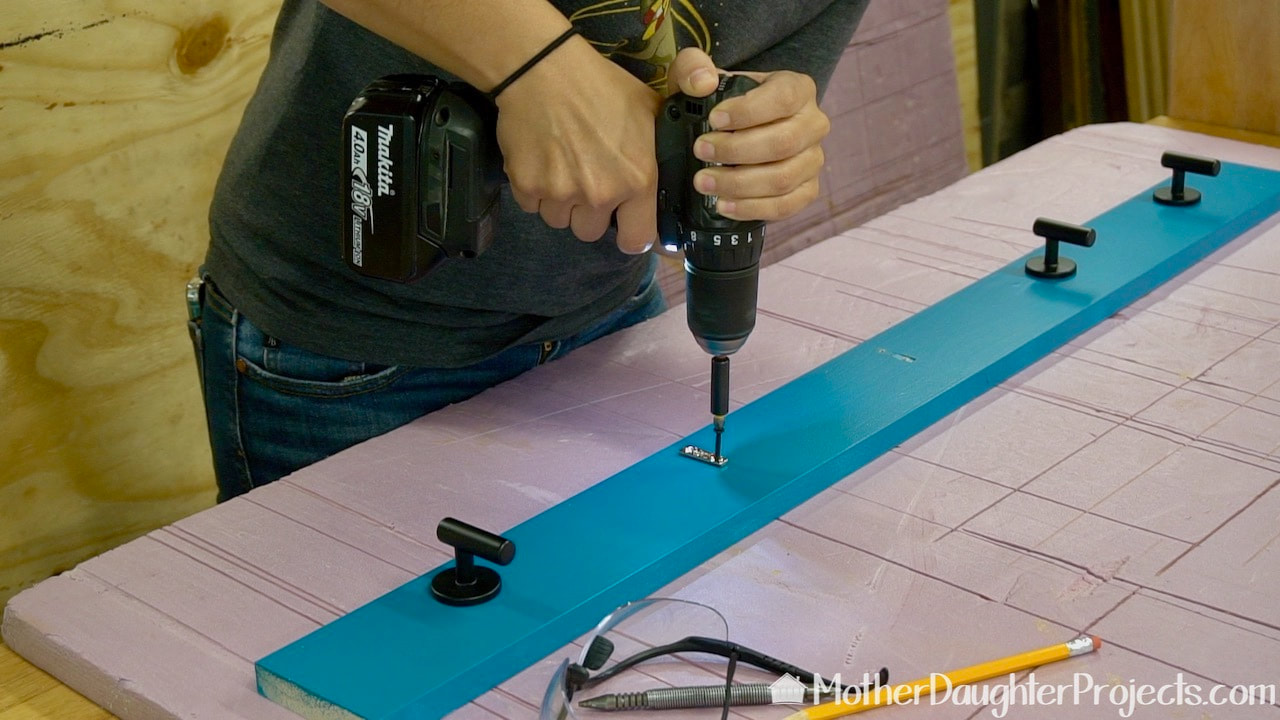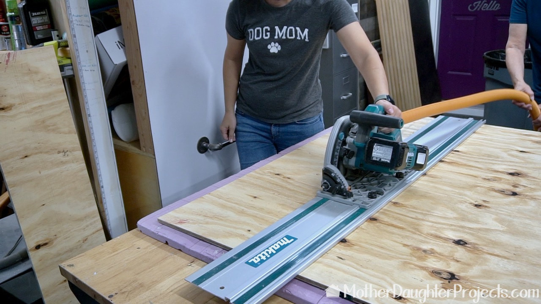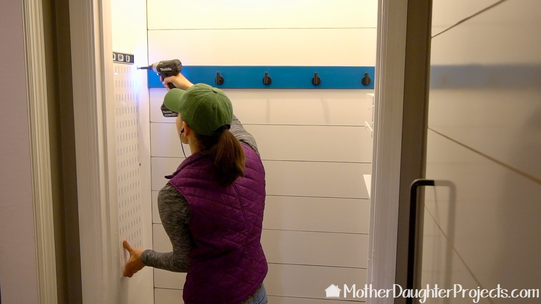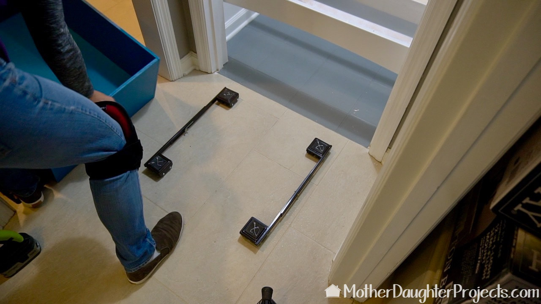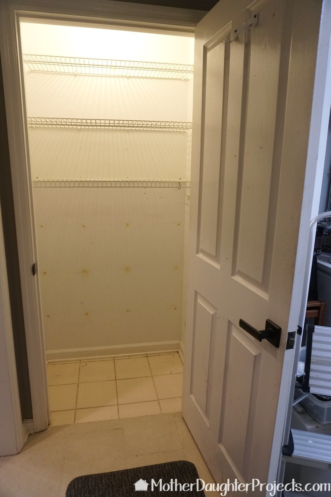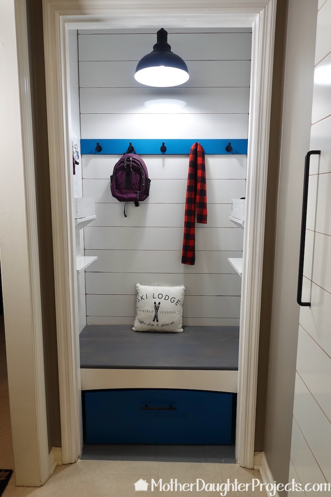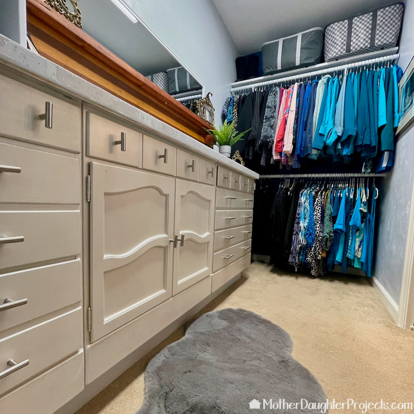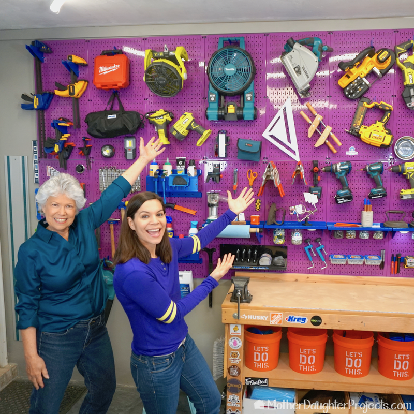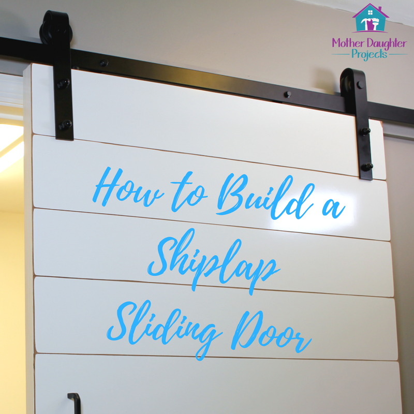|
text by Vicki Sign up here to join our weekly email newsletter!
I always enter my house via the garage into a small utility hallway. At the end of the hallway is an underused closet.
Prior to the great "garage remodel of 2016" I always entered through the backdoor where there were plenty of flat surfaces to put all the stuff I always had in my hands. Coming through the garage, I had no surfaces to unload onto thus the area in front of the closet was always a cluttered mess with shoes and more. During this period of time, I've been working to relocate all the stuff that was in the closet so that I could transform it into a multi-functional landing zone. This fall I finally got all the stuff moved, trashed, or donated. Awwww, I now had a nice empty canvas in which to work! This written tutorial covers the highlights of the build. Check out the video for more details. Materials/Tools:
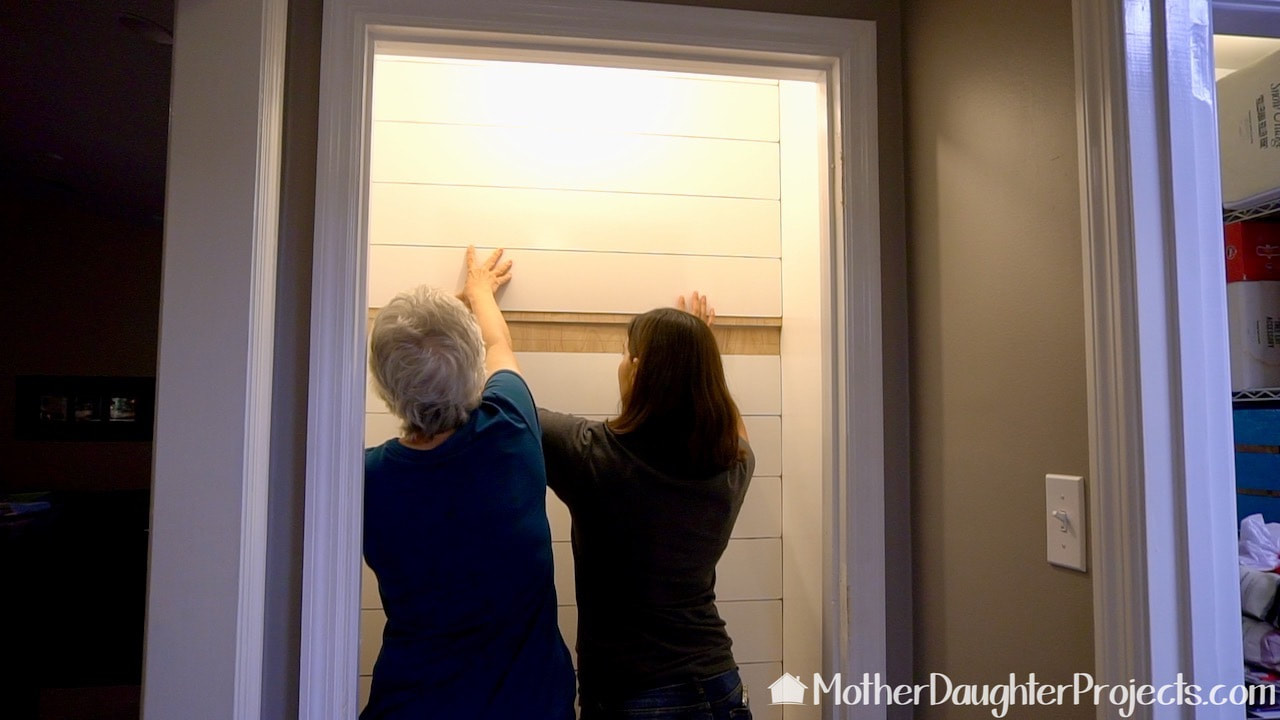
The shiplap was installed with two white screws in the corners of the top piece and two screws in the corners on the bottom piece. The bench seat hides those two screws and the two top ones are not noticeable since they are so high up in the closet. The bottom edge and top edges were secured with screws that were eventually hidden by the hook board.
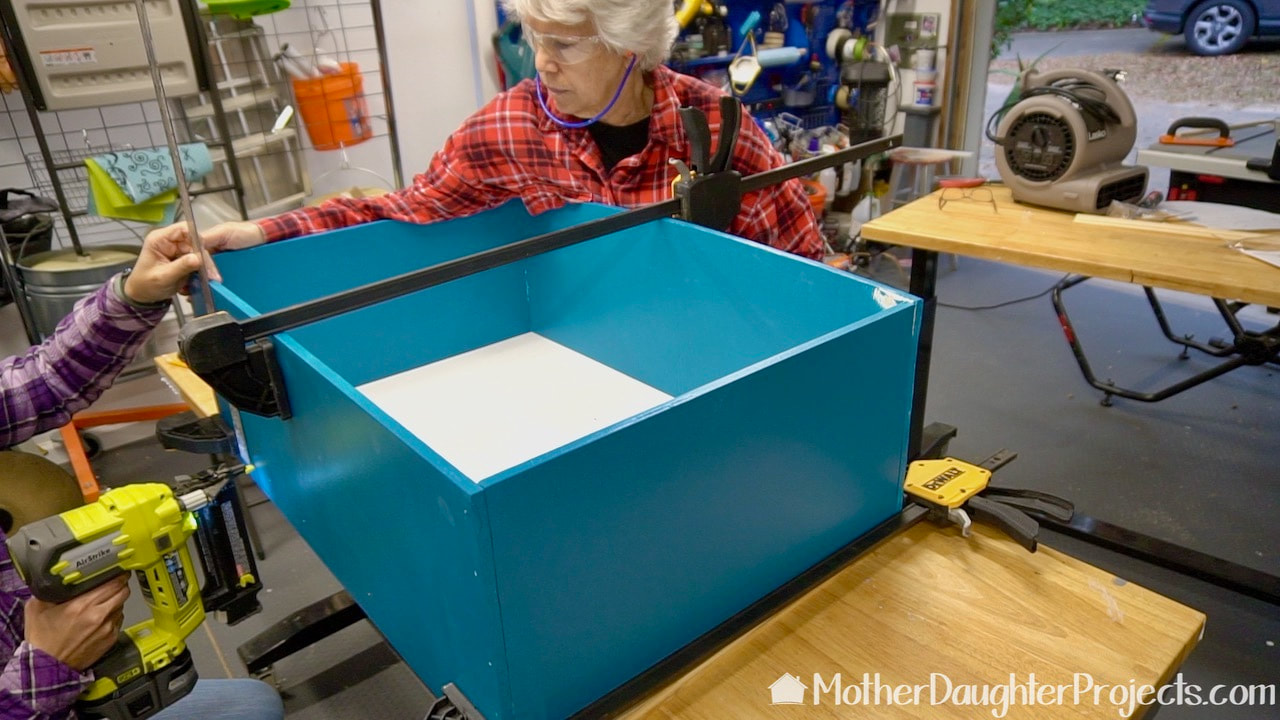
We used wood glue and brad nails to assemble the box. The bottom of the drawer was raised a few inches so that the appliance casters would not be visible once they were in place. In this photo, Steph is brad nailing the bottom into place. You can see how far up she is from the bottom edge of the box.
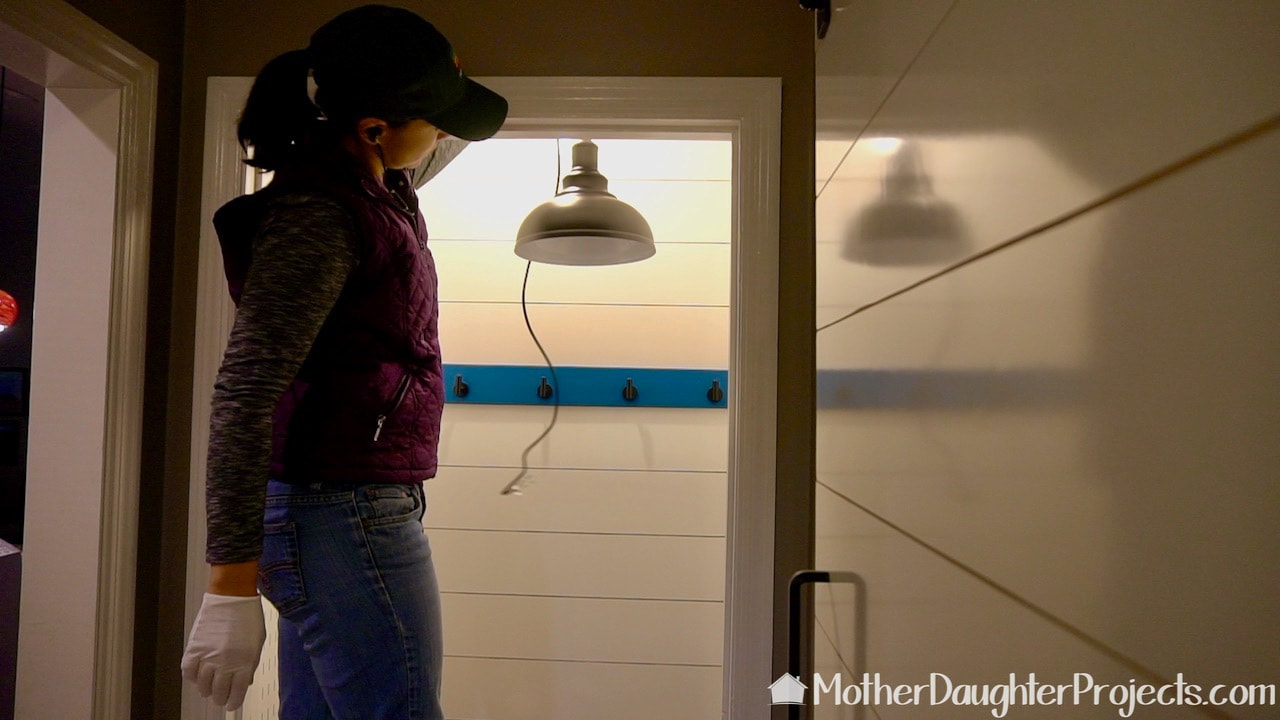
Finding a light we liked for the space proved to be a challenge. After buying three different lights, we finally bought this one which was perfect for the space. Here Steph is checking to see how far down it needed to hang. We wanted it fully visible when looking into the closet. You can see the laundry room sliding door really well in this picture.
I've been using the finished landing zone for a few weeks and I love it! There is a place for everything so now there is no more clutter.
One thing that was unexpected was the way I use the shelf on the left. I had fully intended to store something on it, but I found myself using it to set down my cup when I come in. So, for the time being, that shelf will stay empty! I also like to use the bench to stage items that need to go out of the house. That way, I don't forget to take them with me. All in all, I'm very happy with the result! Please note: This is not a sponsored post. FYI: We are not professionals, and we don't claim to be. This is what we found worked for our project. Yours may need a little different approach. Safety first! FYI: Affiliate links are being used on this page. Purchasing via these links help support MDP Related Projects
2 Comments
Kathy Lauwagie
1/6/2022 12:18:31 pm
Steph, have you ever visited The Purple Store online? I've gotten a few things there. I have noticed that you like purple. :-)
Reply
Steph
1/6/2022 03:17:44 pm
I have not. I just googled it! This is so cool!!! Thanks for sharing :)
Reply
Leave a Reply. |


