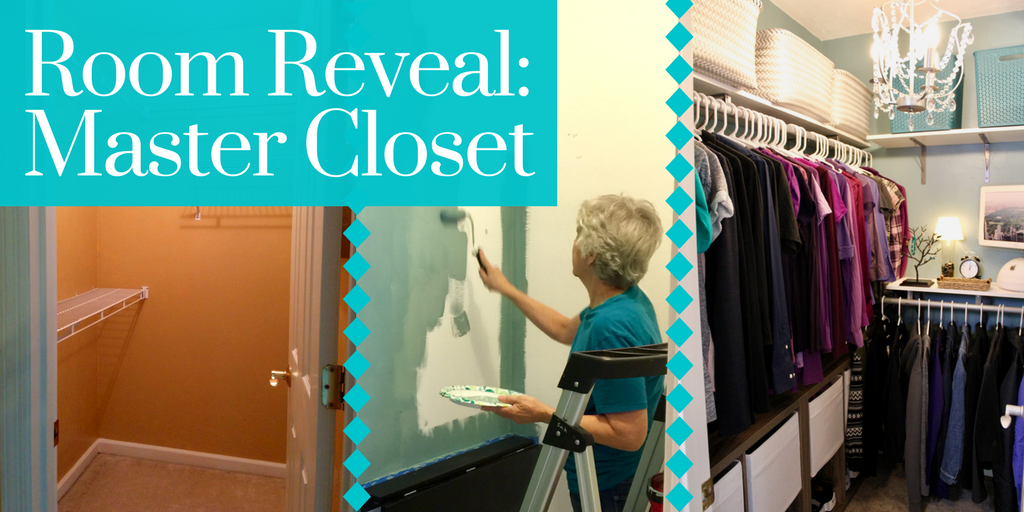|
text by Vicki Sign up here to join our weekly email newsletter! The unofficial title for this post should be "no more metal wire shelving!" Each one of these closet makeover started with the same wire shelving. We've lived with this type of closet shelving to know we really don't like it at all. You've probably come to the same conclusion if you have it in your closets as well. For each of these closets, we removed the wire shelving and customized the space in a variety of ways to meet specific needs in our homes. 1. Craft ClosetThis closet makeover was sparked for the need to consolidate all our craft supplies into one space. What makes this space really functional is the Wall Control metal pegboard which can be adjusted to meet ever changing crafting needs. When this was first installed, we stored basic craft supplies on the Wall Control. We have recently reconfigured the accessory hooks to hold Circuit supplies. So versatile! Click here to see the full written post. 2. Landing ZoneThis awkward closet right off the garage entry was the perfect place to transform into a landing zone. Because I enter the house through the garage I needed a place to "drop" all my stuff. The unique feature about this makeover is it is #trendproof. We designed it so that the shiplap feature could easily be taken down, without damage to the closet, should this design trend fall out of favor. Back before there was an MDP blog, we transformed a hall closet at Steph's, then new house, into a landing zone. We were new to DIY and had very few tools at our disposal. For this makeover, we used a Craigslist cabinet and installed a very simple shelf with hooks. No special woodworking skills were needed! 3. Ultimate Storage ClosetSteph didn't need the extra closet in her primary bedroom for clothes, but did need a place to maximize her storage space. With a couple of pieces of plywood from The Home Depot, we installed some very simple shelving. If you do not have the means to bring home a full size sheet of plywood, be sure to measure your car and the Home Depot can rough cut the plywood to a size that will fit in your car. Also, you can cut your own moldings at the molding cutting station inside the store. 4. Store Bought SolutionsWhen Steph moved into her house, one of the first things she did was remove the wire shelving from her primary walk-in closet. Again, we were new to DIY so we didn't have the tools to make custom built-ins, so we relied on readymade components. My favorite part of this closet makeover is the glittery, unexpected chandelier and the personal touch that the shelf, featuring vintage Apple tech, adds to the space. 5. Outdoor GearThis closet, in the MDP studio, has gone through several transformations. In the latest version, we customized it to store and organize all Steph's outdoor gear as well as to hold two Oru folding kayaks. The changes were made, keeping in mind, that if Steph ever sells this house, we'd need to turn it back into a clothes closet. We can easily remove the Wall Control, add a clothes rod, and it will be ready to serve as a bedroom closet. 6. Walk-in ClosetThis closet makeover was inspired by a Pinterest photo and uses three small dressers, a custom epoxy countertop, Wall Control panels and accessories for shoe storage and sundries, and purchased shelving and brackets for clothes storage.
2 Comments
Irmgerald Rivera
2/2/2023 02:47:11 pm
I have a hall opening that I would like to close and turn it into a pantry and the other side of the door a linen closet. How can I build that. They want so much money to close this pathway.
Reply
Vicki
2/3/2023 08:06:02 am
The first thing that comes to mind is to build a wall. We did this in my garage to close off part of the space. Here's the link:https://youtu.be/5O_sp2rgNL4
Reply
Leave a Reply. |



